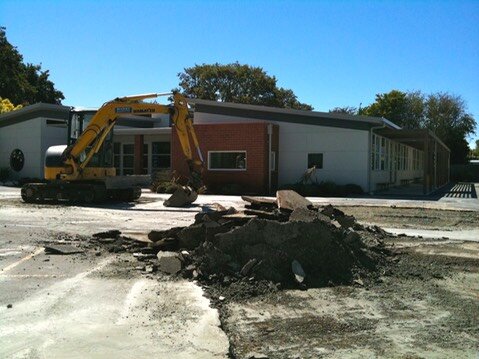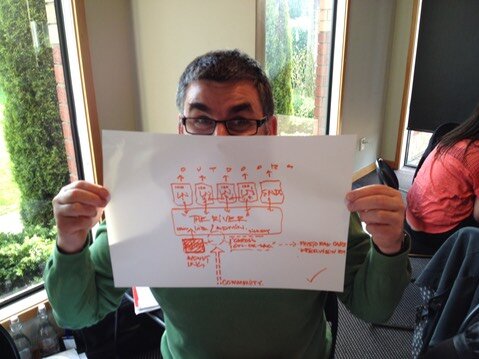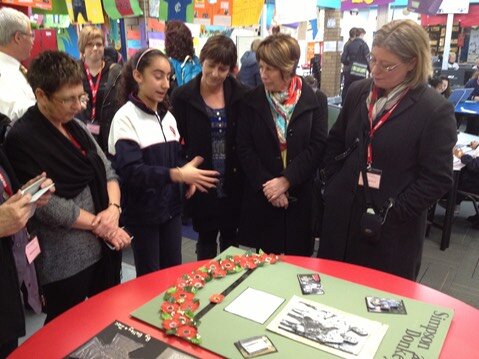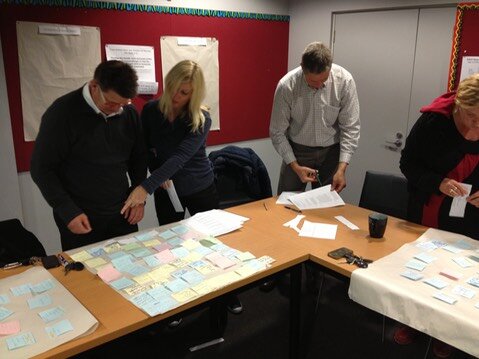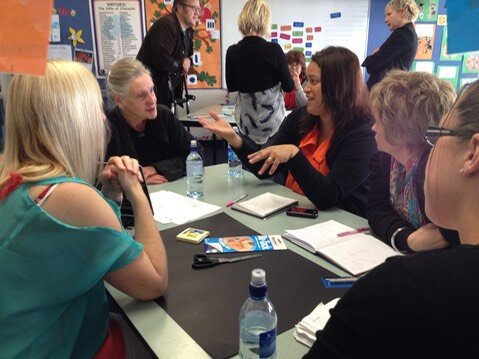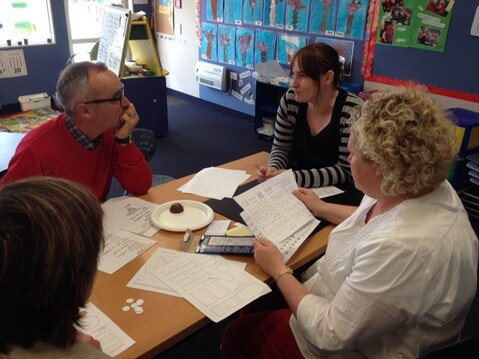The renewal of Waimairi School 2010 - 2021
Interim work underway to re-open the school after 2011 earthquake.
As with all other Christchurch Schools the previous capital works renewal programme has been suspended. Yes, we are looking a bit tatty around the edges as time goes on, but it is not good use of money to re-carpet and upgrade buildings which are slated for demolition. We have an exciting future ahead so we can tolerate what we have at the moment.
-Waimairi School Board of Trustees and the Ministry of Education have signed off on the 'Master Plan' for the Waimairi School’s renewal.
-Funds for previously planned capital works, addressing watertightness issues, modernisation and extra post-quake innovation have all been rolled together to become the fund for this work being done, across the whole school site, as one project at the same time. This make good sense.
2012 - 2013 Master Planning
Former Board Chair Dave McCone with an early emerging Master Plan concept drawing.
-The Board of Trustees surveyed Waimairi families about their ideas and aspirations for any rebuild work that might happen at the school. We asked about the skills, dispositions and attributes that parents want children leaving Waimairi at Year 6 to have. We also asked what sort of built environment and landscaping would best support this.
-We ran several ‘share an idea’ workshops where parents came together to discuss possible options for the sort of children we want to develop at Waimairi, the style of learning, and renewal of the school buildings. Parents expressed preferences and concerns for the Board of Trustees to keep in mind during the 'master planning' process.
-The Ministry of Education appointed Stevenson & Turner working in conjunction with Hayball to put together our Master Plan.
-The whole school staff raised funds to undertake a study tour of contemporary schooling in Melbourne. The last day of this week long tour was the start of the ‘Master Planning’ process, a workshop with Dr. Julia Atkin on developing shared design principles for our school renewal.
Waimairi staff visiting Silverton School, Melbourne in 2013.
-Board of Trustees members brought parent voice from our community survey and parent workshops to the table. Staff elected a panel of teaching and support staff to get into the detail of the planning with the architects. Student voice panels were conducted with children of all ages and their work was also kept on the table and feed into the planning.
Board of Trustees analysing parent ideas and feedback from consultation meetings and survey.
-The Board and staff ‘planning panel’ ran update & feedback meetings for Waimairi parents to share emerging ideas and plans, as the process unfolded.
Staff and BOT panel working with architects on early version of Master Plan.
-The end result was a Master Plan that the the Board of Trustees were happy to enter into signed agreement with the Ministry of Education on. It is innovative and future-focussed and takes into account the messages and principles developed by parents, staff and students.
Take a look for yourself.
Notes on master planning outcomes:
-The previously hidden ‘river’ scar across the field, through Rooms 14/15, the netball court and hall rules out this part of the school site for new building.
-The master plan has been costed based on retaining Te Puna, Rooms 7/8, Rooms 16/17, Room 22 and the Room 21/learning support building.
-Hall, Library, Admin’ Block, Rooms 9/10, Rooms 11, 12, 13, Room 18/19, Room 20, Rooms 14/15 replaced by new building.
-Room 22 building being extended.
2013-2016 Prototyping and Detailed Design
Before the detailed design can begin staff, children and community must be very clear about the values and beliefs that underpin learning at Waimairi School.
We need to have a shared understanding of the skills, dispositions and attributes we want Year 6 leavers to have. These things become the guiding principles for the building and landscaping design to support.
It is clear that to endure the for next 40 years whatever is designed has to be flexible and reconfigurable. This means that new buildings will not be rows of exclusively fixed ’single cell’ classrooms.
To be able to contribute to the final planning with authority and actual experience our staff are currently engaged in designing and prototyping possible configurations of learning and the spaces to support it.
Waimairi staff in workshop with legendary educational interior designer Mary Featherstone learning to design and prototype in an educational setting.
Using existing old buildings we are ‘mocking up’ different settings and configurations using low cost materials then researching how they function as effective learning spaces.
The use of our old buildings in this way means Waimairi staff have developed an ever maturing, research informed, learning design methodology. It also means that current Waimairi children are benefiting from very well thought-out and executed learning programmes in spaces that support it well.
Richard Leonard from Hayball training Waimairi staff in the design of learning settings.
The 2013-2016 prototyping programme is overseen by two well respected leaders in the field of powerful and effective learning. Dr. Julia Atkin and Pam Hook are in the school every term acting as critical friends throughout the process
Julia Atkin helping Waimairi teachers clarify the ‘why’ behind their learning design work.
We also value the design expertise of Melanie Bloom and Nina Baillie of Think Space Interiors Ltd during our prototyping phase.
Melanie and Nina from Think Space Interiors building prototype ‘forum’ seating for Kahukura.
Final detailed design with architects, yet to be appointed by the Ministry of Education, is scheduled for late 2016.
2017 is construction time
Waimairi School’s actual renewal building and landscaping is currently scheduled for 2017. We should be handed the keys to our new school at the end of Term 1 2018.
Stay Involved
As with the Master Planning in 2012 & 2013 there will be considerable parent and community voice input to the detailed design phase.
Make sure you take advantage of the next round of community workshops and survey work beginning in June 2016.
2016 - Community Consultation Schedule
Tuesday 21 June. Community Workshops with Dr. Julia Atkin - 9am-11am and again from 7pm-9pm.
Internationally respected educator Julia Atkin will run a morning, and a repeated evening workshop, for Waimairi parents to capture your aspirations and ideas for the final design of the renewed Waimairi School.
Student Voice Workshops. 11:30am - 2:30pm. Julia will work with a range of Waimairi students to capture their thinking and perspectives on our future school design.
Early Term 3 - Treaty Perspectives Workshop. 7pm-9pm. This session is to gather input and ideas from anyone who has an interest in ensuring the renewed school honours the Treaty of Waitangi and acknowledges Mana Whenua.
This workshop is a great opportunity to also unpack the treasure which Ngai Tahu have provided to us in the form of a ‘cultural narrative’ to guide and inform this design process.
2017
February update
Our architects have been appointed. They are http://www.designgroup.co.nz/index.html
Our Education Brief documents been submitted to the Ministry of Education for review and consideration. This is the document that guides and instructs our architects and designers.
Our master plan will be reviewed then detailed designs prepared.
Scheduled work start is January 2018 (this is about 9 months behind the original schedule
April updates
Our Education Brief document has been approved ‘as is’ by the Ministry of Education. Here is their feedback.
"I am pleased to inform you that your brief was discussed earlier this week and has been given the green light. Your brief has now been passed over to the Property Team.
I personally liked section 5 of the education brief where it referenced other documents such as Te Whāriki. We noted that your brief has a clear vision, your community is engaged and the brief strongly reflects the schools practice and vision.
Thank you so much to you and your team for all your hard work and effort into creating this document. Please remember your navigator is able to work with you to help you prepare your staff in readiness for the building work. I would like to draw your attention to the Grow Waitaha Website where there are new videos now available of different schools’ rebuild projects http://www.growwaitaha.co.nz/rebuild/
There has been a request from schools moving into the rebuild phase for examples to look at for Education Briefs. Would your school be willing to make your Education Brief for other schools to ‘look’ at? The Navigators will be careful to make sure schools look at the exemplars, as opposed to taking them as the briefs need to be as unique as each school is.
Thank you again for your hard work"
The approval of our ‘Brief’ is the culmination of eight years hard work by the whole school staff and community. We are a big step closer to a renewed school which is specifically designed to support the way we work.
Read our Education Brief here.
August updates
Design group http://www.designgroup.co.nz/index.html have been very busy finalising plans for Ministry of Education approval. Our re-built school is going to be wonderful.
Work is due to start on-site in December 2017 and run for about 15 months.
In the week of 7 August 2017 the master plan for the Waimairi school site was reviewed by the Ministry of Educations Design Review Panel (DRP). We have a feedback meeting with the MoE planned for next week where they will fill us in on any revisions or changes requested by the DRP.
While this has been happening we have also started to work on plans for keeping the school running during the construction phase.It is a complex task requiring some creating thinking to keep things ticking along as the school also turns into a building site.
We are nearly ready to share more detailed plans and arrangements for the rebuilding of our school. At this stage we plan to hold info’ workshops for you on Thursday 31 August at 9am and repeated at 7pm. This is an exciting time for the school and we are looking forward to sharing the bigger picture and the important smaller details with you. Put this in your diary now.
18 August update
This week we had a Design Review Panel feedback meeting with the MoE and the architect. Our plans are almost approved. We can’t wait to be able to share them with you. The revisions requested are not game changers.
Also this week some big pieces of the jigsaw relating to housing everyone during construction fell into place.
31 August update
This week we have been working on options for retaining the exisiting admin’ building during the re-build, this would make life easier if it is possible. We have also been exploring how the connections between the new and exisiting buildings will work.
Today we are running info’ workshops for you. Come along to the hall at 7pm for the evening session. This is an exciting time for the school and we are looking forward to sharing the bigger picture, and the important smaller details, with you.
For the next few weeks we will be building and testing full size ‘mockups’ of the draft ‘Leaning Neighbourhood’ areas. The yellow tape on the hall floor marks out internal and external zones for one the 6 neighbourhoods. The next step is to erect cardboard internal walls and test with furniture, fixtures and of course, children.
If you are using the hall please take great care not to disturb the tape on the floor.
21 September update
1. Our next full size mock-up morning is Thursday 28 Sept. If you want to see our cardboard prototype learning neighbourhood you are welcome to visit the hall anytime after 8:30am.
2. Plans are also coming together for who will be accommodated in which building during 2018. While these are still subject to changes, what is clear is that the Te Puna building will be used by middle or senior students next year, not junior students.
3. Although construction is not starting until part-way through 2018 we will start the 2018 year in our temporary spaces to avoid having to ‘move house’ once the school year is underway.
14 November update
We are experiencing some planning delays, so with nothing new to report, we will NOT be holding this week’s parent info’ meetings. Will reschedule as soon as we have fresh news for you.
21 November update
Things have been a bit quiet of late as the MoE work on the next stage of planning. The project timeframe has moved back sufficiently for us to be confidently able to decide NOT to make the planned move to temporary spaces at the end of this year. This means that we will start 2018 in a conventional configuration and move rooms as required. We don’t expect this to be before late 2018.
_____________________________________________________
2018
8 February 2018 update
Everything unfolded as planned over the holidays and we are back in action with the planning and design of our new school. The delay was caused the need to increase the scope of work being done here at the school. All is now approved and what will be created will be a stunning asset for this community for the next 40 or 50 years. The 6 month delay has delivered many more years of quality facilities.
We pick up where we left off last year with the next full-size-mockup morning. This time it is the admin, library, staffroom area. Drop into the hall on Wednesday morning to take a peek.
1 March update
Good news, we are back underway again. Now that the full project budget has been confirmed we have re-started our regular planning meetings with the Ministry of Education and the architects.
The project has slipped back by two terms, so we are aiming to have an on-site start in Term 4 this year.
Next milestones:
-The full size mock-up of the reception, offices, staff room and cafe will take place on 8 March in the hall. Drop in for a look.
-The final geo-technical work is going to be taking place on-site on 15 March.
8 March update
We are currently reviewing a draft project timeline which may have a November construction start date. Exciting times.
Today we used a full size mock-up of the new admin’ area. We tested the cafe, reception, offices and staffroom. Our user feedback will allow the architects to refine the plans in coming weeks.
Final geotechnical testing will be taking place on our site on Thursday next week. The children will be well separated from the workers and their equipment. The firm undertaking the work are experienced at working on school sites.
15 March update
This week the feedback to the architects generated by the cardboard mockup of the admin area lead to some redesign work. An updated version of the admin area will be trialled next week.
Today saw the start of the final geotech’ drilling work for the building foundation design. It was wonderful to have some visible project progress happening on site. The added bonus was the time the contractors took to show the kids their machinery and explain what was happening.
17 May update
Busy times. Last week saw asbestos checking in preparation for the first demolitions. This week we started on the design of the new IT, alarm and communications systems. We also met with reps from the PTA to firm up the timeframe for the landscaping & playgrounds aspects of the project. The project remains on schedule. Another team has been finalising the kitchen space designs for the staffroom and learning neighbourhoods.
8 August update
We have begun de-cluttering the storage spaces in the buildings which are scheduled first for demolition. As a result we have some student desks available for sale. $10 each. Darren will have a couple of samples out in front of the office before and after school each day. Just pop in and pay at the office, & he will bring more across from the store area for you to take home.
This week we finished our final responses to the Design Review Panel questions and now wait with fingers crossed. Although timeframes are tight, we remain on schedule for our beautiful new school building.
16 August update
A significant milestone reached this week was getting the 'green light' to proceed from the Design Review Panel in Wellington.
The next visible work you will notice is the fitting of heat pumps to several classroom buildings in preparation for decommissioning and demolition of the boiler plant. Following that an underground power cable will be moved to a new location clear of the floor footprint of the new building.
15 November update
Thanks for coming to today’s parent information sessions. Here are the slides we used.
29 November update
Our office and sick bay have moved to the back of the junior building. Follow the signs around the outside to find the entrance - please don't travel through Te Puna to access the office.
20 December update
School pool is open again - limited access from Tillman Ave only. Don’t try to get to the pool from the rail bridge or Westholme Street gates. No carpark access, please park away from the school and walk in.
13 June 2019 update
The gravel raft foundation is complete. There will be a pause in works as the construction firm gears up for phase two of the project. We get to enjoy some peace and quiet while this happens.
20 June 2019 update
A quiet time behind the fence as procurement and sub-contractors are arranged for phase two of the project. During the first week of the school holidays the power supply at the front of the school will be replaced, so please remind your children to stay away from the fenced areas.
Work on the main site will restart in late July. We are still on schedule for a July 2020 finish.
And….finished. ..almost……
We moved in October 2020.
2021 work
Demolition of old buildings and landscaping are expected to be finished by April 2021.

